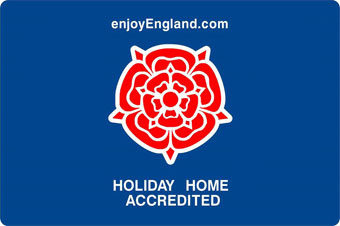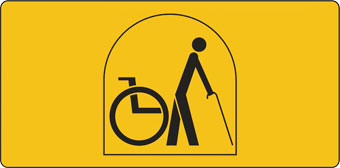


This access statement does not contain personal opinions as to our suitability for those with access needs, but aims to accurately describe the facilities and services that we offer all our guests/visitors.
Wisteria Caravans Morecambe is situated on a peaceful park located near the historical town of Morecambe. Located 10 minutes walk into the town centre it is the perfect place to stay whether for business or pleasure.
We offer a 2 bedroom holiday home which is open plan to all areas including a walk into shower with wet room.
We look forward to welcoming you. If you have any queries or require any assistance please phone Roy on 07958 293967 or email wisteriacaravans@gmail.com.
For full details and maps of how to reach us please see the directions section of our website. Alternatively, you can plan your journey by car or public transport using www.transportdirect.info simply enter your postcode and ours to get directions to the site.
The nearest railway station, bus station is an approximately 10 minute walk. Taxis are available at the train station and in the taxi rank. If you require an accessible taxi this can be booked in advance.
The access statement is available in larger print on request.
All roads to and from the holiday home are made up and flat tarmac.
There is a parking area to the right of the home made up of loose stone; adjacent to this is a flagged area 3ft wide which is adjacent to the front steps.
There is a flagged area in front of the 3 steps leading up to the holiday home with a wooden handrail on the right.
The front door is 83cm/32.5ins wide with a raised door sill of 50mm high with an outside sensor light.
Guests are welcomed by either the front door, or the rear door via ramped access, subject to your mobility needs.
The entrance to the rear of the holiday home via the decked area leads into the hallway/galley kitchen area, the flooring is lino in the kitchen.
The area is even and well lit with overhead lighting, leading to the front room area with both wall and ceiling lights with switches at a low level, along with central heating controls.
A magnifying glass, pen and pad of paper are available on request.
There are 2 bedrooms. The main bedroom to the rear of the holiday home has 1 twin bed on the left as you enter the bedroom and a single bed to the right, the second bedroom has two single beds accessed off the galley kitchen.
The front room has one double pull out bed underneath the seating.
All rooms have sliding doors, excluding the front room which has a curtain for privacy in the event of using the bed.
The doors to the bedrooms are 85cm/33.5ins wide to 80cm/31.5ins.
Furniture can be easily removed and re-arranged.
The height of all the beds range from 50ins & 57ins in bedroom 2 and 50ins & 55ins in bedroom 1, from the floor to the top of the mattress.
Rooms are bright and evenly lit. Overhead lighting is controlled by a pull cord switch. Bedside lamps are also in each room. An additional reading lamp is located above the beds.
All of our bedrooms offer the following: Lighting as above, good colour contrast between floor, walls and doors, short pile carpet, all bedding non feather.
Door opening to the bathroom is 800mm/30.5ins which slides from right to left.
The toilet height is 40cm/16ins.
The wash basin height is 83cm/32.3/4ins.
Fold down seat in shower area. 50"wide.
Lever taps on the washbasin.
Well lit with overhead light.
Shavers socket to the left adjacent to the sink.
Height adjustable stool.
The lounge is situated to the front of the home with a step fee/level entry from the galley kitchen.
The front door opening to the lounge is 76mm/30ins wide.
The room has a mixture of seating with a sofa/window seat and low coffee table as well as a dining table, suitable for wheel chair users.
Lighting is natural daylight and light levels are controlled by switches, with overhead lighting used as well as wall lamps.
The flooring is a short pile carpet.
Digital television with remote control and subtitle facility is available, including a DVD player.
There is a decked patio area which can be accessed from the rear door, with a 50mm height to the rear door from decking, 40mm interior step.
Tables and chairs are available for the patio and decking on request.
There is a step down to the paved path around the edge of the decked area which leads onto a paved area measuring 7ft x 12ft.
We have a set of evacuation procedures located on the wall in your bedroom.
A water bowl supplied for assistance dogs where necessary is in the holiday home located under the sink.
We have tried to ensure each doorframe contrasts in colour with the surrounding wall.
The nearest shop mobility is 1.5 miles away, BJM, 85-87 Euston Road, Morecambe, LA4 5JY. The nearest General Hospital with an A&E unit and walk in NHS is 1.8 miles away, Queen Victoria Hospital, Thornton Road, Morecambe, LA4 5NN.
We can offer a list of nearby attractions and suggested places to eat with details of their access statements for information, where available.






